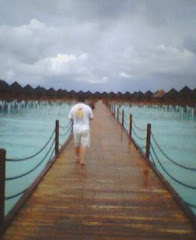江戸東京たてもの園の探索をつづいてます。まだ西ゾーンの建物いろいろ見てました。
Residence of Hachirouemon Mitsui / 三井八郎右衛門邸
日本語の説明は下記のURLでご欄になってください:
Pamphlet: This house was built in Nishi-azabu, Minato Ward in 1952. The guest room and the dining room were built around 1897 in Kyoto and relocated after the Second World War. The storehouse, which dates back to 1874, has been restored to its original condition. [3-chome, Nishi-azabu, Minato Ward, Main building, 1952, Storehouse 1874]
The garden of the residence of Hachirouemon Mitsui.
三井八郎右衛門邸の庭。
House of Georg de Lalande / デ・ラランデ邸
Pamphlet: This house is a Western-style hoe that was originally built in Shinanoomachi, Shinjuku Ward. The German architect Georg de Lalande enlarged the house around 1910, transforming it into a three-story wooden structure. The house came under various owners over the years, but from 1956, Mishima Kaiun, the inventor of the lactic acid beverage Calpis, lived there. [Shinanomachi, Shinjuku Ward, ca.1910]
Farmhouse of the Tsunashima Family / 綱島家(農家)
Pamphlet: This house with a thatched roof and a large hall was built on a plateau overlooking the Tama River. The thick pillars surrounding the hall with rectangular cross section and the equipment such as old-style stage for decoration show the history of the house. [3-chome, Okamoto, Setagaya Ward, mid-Edo period (1603-1867)]
I want to stay at a ryokan that has an irori (hearth) in the living room.
囲炉裏がある旅館に泊まりたい!
Old rice cooker.
米を炊く釜。
Permissons drying outdside.
干し柿だ。
My friends and I enjoying some tea around the irori (hearth).
囲炉裏の周りに座って一休みのお茶。
The hearth / 囲炉裏
Farmhouse of the Yoshino Family / 吉野家(農家)
Pamphlet: The house was built in the latter part of the Edo period (1603-1867). The Yoshino family administered Nozaki Village (present day Nozaki, Mitaka City) in the Edo period. The prestigious architectural style features an entrance hall with a shikidai , a low, broad wooden step, and a fixed desk in the inner room, which are characteristics of upper-class houses. [2-chome, Nozaki, Mitaka City, late Edo period]
Elevated Granary from Amami-Oshima Island / 天海の高倉
Pamphlet: The high-floored storehouse was once on Amami-oshima Island. The floor was raised high by stilts to protect the stored grain from moisture and mice. This type of high-floored building can also be found on Hachijo-jima Island. [Uken mura, Oshima-gun, Kagoshima Prefecture, end of Edo period (1603-1867)]
Even modern facilities are built in the Showa or Edo era style.
公衆トイレも江戸か昭和時代で造られてる。
Mikako and I standing near the drying persimmons.
僕と美香子が干し柿のところで立ってる。
And that pretty much covers the Edo Tokyo Open Air Museum. There was one other thing I wanted to check out before we would grab a bite to eat. I wanted to check out the Steam Locomotive that was on display outside of the museum. My wife and friends humored me and so that is where we went next.
そして江戸東京たてもの園の探索が終了しました。夕飯を食べる前に僕はもう一箇所を見てみたかったので、みんなが僕とわがままに付き合って、展示されてるSLのところへ。


















.jpg)



No comments:
Post a Comment