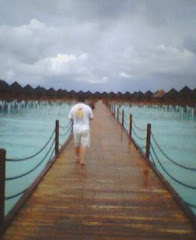センターゾーンのビル結構見逃した気がする。そのまま西ゾーンに行きました。それでも紹介する建物はいっぱいありますよ。
Jisho-in Mausoleum (Otama-ya) / 旧自証院霊屋
日本語の説明は下記のURLをご覧になってください:
Pamphlet: This temple was constructed by princess Chiyo, wife of the Owari Lord, Mitsutomo Tokugawa, to hold a service for her mother Ofuri-no-kata (wife of the third shogun, Iemitsu Tokugawa). It is designated as a cultural asset of the Tokyo Metropolis. [Tomihisa-cho, Shinjuku Ward, 1652]
House of Okawa in Den'enchofu / 田園調布の家(大川邸)
Pamphlet: This house was built in 1925 in Den'enchofu, Ota Ward, one of Tokyo's residential suburbs. The dining room, bedrooms and study are arranged around the living room. The rooms are all built in the Western style, something that was very rare in those days. [4-chome, Den'enchofu, Ota Ward, 1925]
House of Kunio Mayekawa / 前川國男邸
Pamphlet: This house was built in 1942 by the architect Kunio Mayekawa, for himself, in Kami-osaki, Shinagawa Ward. He contributed to the development of modern architecture in Japan. The house was built during the Second World War when it was difficult to procure building materials. It has a Japanese-style gabled roof and a simple layout consisting of a study and bedrooms around a living room with a vaulted ceiling. [3-chome, Kami-osaki, Shinagawa Ward, 1942]
House of Koide / 小出邸
Pamphlet: This house was designed by the architect Sutemi Horiguchi, who led the Japanese modernism movement, just after he returned from a trip to Europe. It was built in a style that combined the Dutch design of those days and Traditional Japanese design. [2-chome, Nishikata, Bunkyo Ward, 1925]
Tokiwadai Photo Studio / 常盤台写真場
Pamphlet: This photography studio used to be in Tokiwadai, which was developed as a "healthy residential area". Since lighting equipment for photography was not fully developed in those days, frosted glass was used for the second-floor windows on the north side of the studio for lighting purposes. [1-chome, Tokiwadai, Itabashi Ward, 1937]
The photo studio / フォトスタジオ
I love these old buses too.
こういうバスも良いね。
Our wandering will continue...
たてもの園の探索はまだまだつづく。。。
















.jpg)



No comments:
Post a Comment