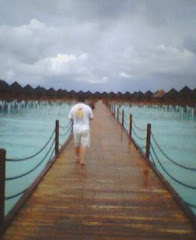And now for another walk around a different garden, the Kyu Furukawa Gardens.
次の目的地の散歩に到着、旧古河庭園。
From the official guide:
This garden was designed using the slope of the Musashino Highland and the contiguous lower area. The Western-style residence was built on a small hill. The Western portion of the garden was located on the slope and, on the lower level of the grounds, the Japanese garden was created. This property was originally the location of the residence of a famous Meiji Period notable, Mutsu Munemitsu. However, when his second son was adopted into the Furukawa family, it became the property of the Furukawa family (The buildings from the previous era no longer exist).
The currently existing western-style residence and garden was designed by the English architect, Josiah Condor (1852-1920), who, over the last part of the Meiji Period and first part of the Taisho Period designed the Rokumeikan, the Nicolai Cathedral, the historic Iwasaki western-style residence, etc. and made many contributions to the development of architecture in Japan. Ogawa Jihei, alias Niwashi-Ueji (1860 to 1933), a designer of Japanese gardens from Kyoto, created the Japanese garden renowned for its beauty that matched the level of the residence. The Furukawa garden is regarded as a valuable and typical example of the gardens of the Taisho Period. In 1982, the garden was designated as a famous site.
The entrance fee is 150yen / 旧古河庭園の入り口 入園料は大人一人¥150
More cherry blossoms! / ここにも桜が咲いてます
Western-style residence / 石創りの洋館
The classic style of the building derives from the style used for the homes of the English aristocracy that used bricks covered with slate. The outer walls are made from reddish stone, Shin-Komatsu ishi (andesite) from the Manazaru area. When the stone becomes wet from rainwater, the color changes to a very subdued tone.
英国貴族の邸宅にならった古典様式で、天然スレートぶきレンガ造り。外壁は真鶴産の赤味をおびた新小松石(安山岩)で覆われてあり、雨にぬれると落ち着いた色調をかもしだします。
The walk continues...
散歩がつづく。。。
Subscribe to:
Post Comments (Atom)








.jpg)



No comments:
Post a Comment